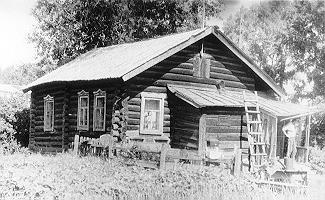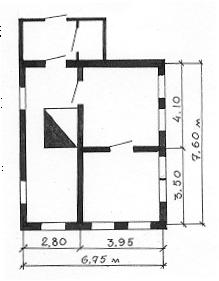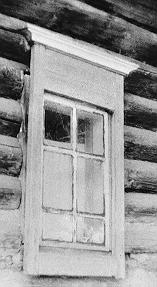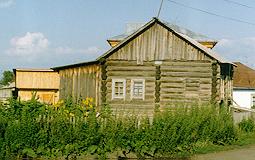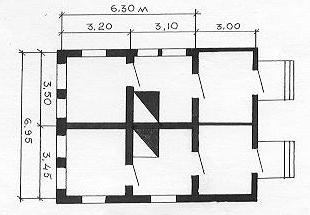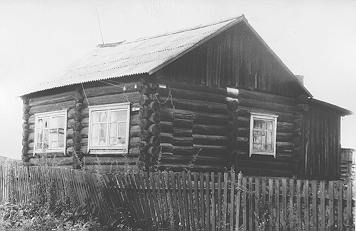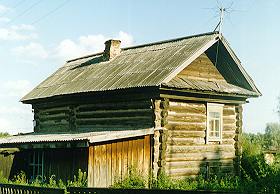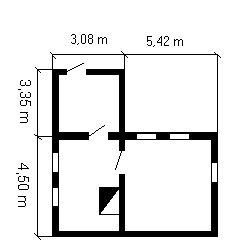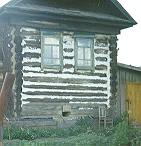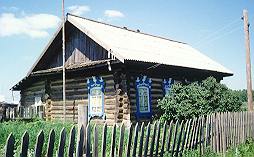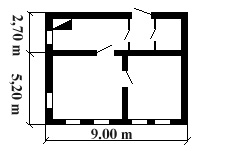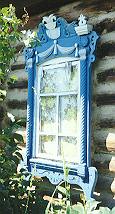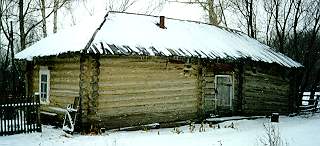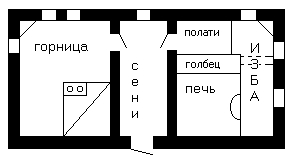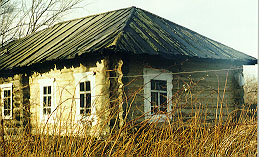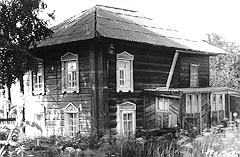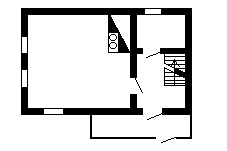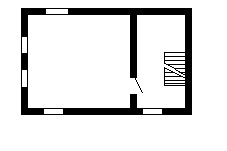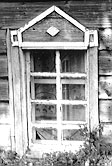Five-wall House with Prirub
Address: Altai Territory, Talmenka
23 Pionerskaia str.
built in the beginning of the XXth centuryby the owner, migrant from Ukraine, Ivan Sergeevich Yatsutko, in Lugovoe village. In 1946-1947 he transported it to Talmenka village.
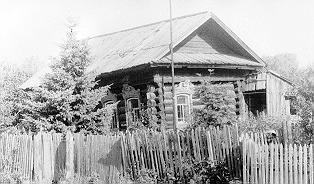
The estate is situated in the eastern part of the village on cross-section of streets Pionerskaia and Kuibisheva (the route of Barnaul-Talmenka highway), the house stretches along Pionerskaia str., 8 m from the road. There is a front garden. The house occupies the south-eastern coner of a large farm with small marsh on the north side, a row of household buildings stretches frome south to north in the eastern part. The farm is overgrown with meadow grass.
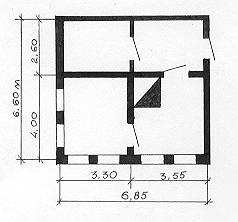
Dwelling two-room house has izba, gornitsa and prirub built at the northen side facing to the yard. Pine-tree log structure is 11 logs high 27-30 cm in diameter. The logs are connected in "round joint" style with large margine. Packed with moss. The log structure is put on larch stools. There is a cellar 1.20 meters high. The roof is made of boards. Entry way is placed at the eastern side. The door's jamb has wide plank lining. There is a porch with a cap and banisters on eastern and northern sides.
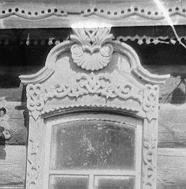
The log structure has 7 semi-circular window openings: 1 eastern, 4 southern and 2 western. The windows are symmetrical with big lintels. All planks of jamb cover are decorated with intricate cut carvings, especially it is concentrated on keel-form lintells with large central ornament in the front upper part and large ornament on lintel. The house is distinguished for abundant carvings on planks covering the butt-ends of timbers and hanging down from cornice. Carvings on verge planks of the western front part is made in blind gouge technique. The overhang of carnice encircles the eastern, southern, and western sides of the house with plaiting elements made in two levels. The interior decorations of windows and a door between izba and gornitsa with complex semi-circular jambs has remained.
Type: Five-wall house with prirub at the long wall, a monument of migrant culture with features of south Russia traditions in construction details and decoration.
