TYPES OF PEASANT ARCHITECTURE
by T.K. Scheglova
Defining the types of peasant log architecture of Altai territory is based on the principles of vertical and horizontal planning of atraditional East Slavic house with consideration of modifications in planning and distribution of household and dwelling areas, caused both by adaptation to the new natural and climatic conditions and by integration of different settlers currents and of native culture. Peasant frame, adobe, cast architecture had only horizontal ground planning almost similar to the log architecture.
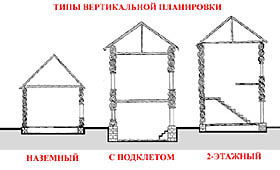
There are three types in vertical category of peasant log architecture. The first type is dwelling houses with log or board basement used for household needs 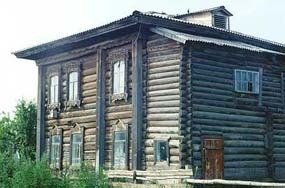 (winter storage for bees (mshannik), a workshop, a shop) which is easily transformed into living rooms when needed. The basement is called "poldklet", later "podpolie"(meaning ünder-the-floor"). It is made 1.5-2 m deep into the ground and has low window openings made in ground often without jamb and jamb cover, a private entrance with a low door openng to thebackyard and always a door to the dwelling rooms. Usually the basement copies the planning of the living area above, divided into cells by the extension of inner walls. When the podklet has many cells, each upper cell has its own entry way through a hatch in the floor. The second typeof vertical planning is two-storied log building.The third type is a log house founded on ground without a basement.
(winter storage for bees (mshannik), a workshop, a shop) which is easily transformed into living rooms when needed. The basement is called "poldklet", later "podpolie"(meaning ünder-the-floor"). It is made 1.5-2 m deep into the ground and has low window openings made in ground often without jamb and jamb cover, a private entrance with a low door openng to thebackyard and always a door to the dwelling rooms. Usually the basement copies the planning of the living area above, divided into cells by the extension of inner walls. When the podklet has many cells, each upper cell has its own entry way through a hatch in the floor. The second typeof vertical planning is two-storied log building.The third type is a log house founded on ground without a basement.
In its horizontal category peasant log architecture has four basic types: izba, sviaz, cross-wall and five-wall. Each of these types has several modifications reflecting the evolution of the type towards increase in sizes of either living or household area.
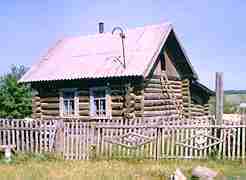
The most ancient type is a single-room log izba known from archaeological monuments of the IXth - Xth centuries. During colonization of the south of Western Siberia this type was the prevalent structure. Izba is still found in all rural areas. Its names in altai are various: “izba”, “stopa” (genetic memory of origins in the word "istopa", a cabin with a heating stove), “kurushka” (remainder from "kurnaia izba"meaning a cabin heated with smoke when a stove is without smokeduct).
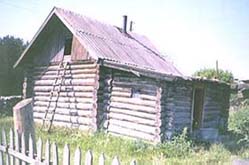
The first type is represented by a single-room cabin, izba. In Altai log izba has two types of roof design: gable roof with log gable and rafter saddle roof. The subdivision of izbas based on an annex:
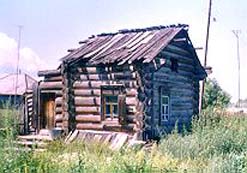
1) single-room log cabin without an annex ("prirub"),
2) izba with a log prirub at the long wall with the entrance,
3) izba with a log prirub at the short wall with entrance.
In some cases a prirub can be made of semi-logs ("gorbil" - "humped boards") or wooden boards. Typical sizes of izbas in Altai are 3x4 m or 4x5 m. A typical feature is the arrangement of decorations: on planks covering the ends of truss the edge is ornamented, the jamb covers have decorations on the front (upper) plank, overhang of carnice is usualy made in saw-tooth form or plaiting (an ornamental line of semi-round cuts with holes). In generall sense the decoration of izbas uses simple geometric ornaments with archaic Ancient slavic symbols.
The second type of peasant architecture in Altai is represented by also ancient three-room or three-part house, izba, sviaz", which is a reasonable evolution of a singe-room log izba. In Russia this type was formed in the Xth - XIth centuries. In altai it has appeared for the first time in the XVIII century, and since the end of the XIX century it remained only in peasant constructions while it was gradually superseded by more developed structure of a cross-wall house. Nowdays very few houses of izba-sviaz type are left. This typeis never used in contemporaryrural house-building.
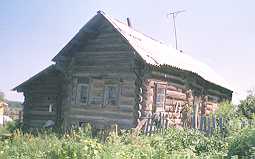
The category os izba-sviaz can be subdivided into:
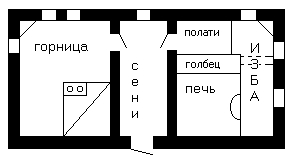
- three-room izba-sviaz without prirub, with podklet,
- three-room izba-sviaz with prirub at the long wall, with podklet,
- ground-based three-room izba-sviaz,
- ground-based three-room izba-sviaz with prirub.
Characteristical features for this a4rchitectural type is a long-rectanle form of a house that is divided by two parallel inner walls into three rooms: large rooms on both sides and a small room between them. The names of the roomsremain traditional: large room with stove is called “izba”, the second large one is“gornitsa”, and the one in the middle is “seni” or “sentsi”. In all inspected cases a three-room house was built perpendicular to the street, which was consisten with predominant direction of a cold north wind (“siver”).
Izba-sviaz with podklet is featured with large sizes. Old resident with White Sea area, Ural and north of European Russia origins have houses with podklets 1.80 sm - 2 m high. The observed log structures were put on larch "stools". All remaining monuments have saddle roof of two types, either rafter one, or gable-log one. The roof structure depended on the sizes of the house. In large houses rafter roof was used, the smaller ones had gable-log roof. Distinctive feature of theis type is small window and door openings. The entrance leading to the middle room was made in the centre of the backyard facade. Houses of izba-sviaz type were often built by representatives of "Kerzhak"ethnograthic group, sometimes by "Pomorians". There is no any spesific geographical location for izba-sviaz, they can be found in all areas.
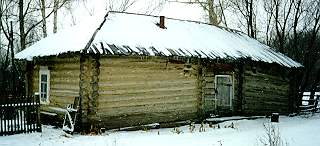
The ground-based type of izba-sviaz does not have a foundation. The lower layer of logs is put on the ground that is typical for stepp area and southern regions of European Russia. In Altai small stone plates usually were put in coners or under the outer walls. Therefore the entry way into seni (the middle room of the sviaz) has a low doorway with planks covering the jamb and usually without porch or with a ste. There were no windows towards the backyard in the wass with entrance. The last two types usually have rafter hipped roof, not very high one. Commonly izba-sviaz type of houses had very few carvings, usually on the front plank of window jamb cover, or no decorations at all.
The third type is a younger type of five-wall house. According to ethnographical data it has appeared in the XIV century. This type came to Altai when Russian settlers started to explore the area. The five-wall house has different modifications in Altai that could be groupped by series of features: by the roof structure, by podklet, by the position in relation to a street, by the structure of the main house, by prirub and its modification. The first group is represented by five-wall houses of small size with saddle roof:
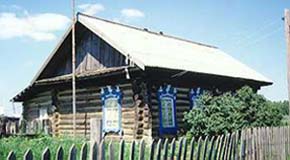
- Five-wall house with saddle roof with neither prirub, nor podklet,
- Five-wall house with prirub, without podklet,
- Five-wall house with saddle roof without prirub, with podklet,
- Five-wall house with saddle roof with prirub and podklet.
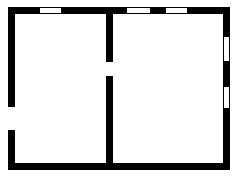
The house has rectangular form divided by a cross-wall into two sections: “izba” and “gornitsa”. Traditionally prirub is situated at the long backyard wall. There are two types of entry ways to a five-wall house through a prirub. The first is used when the floor paving of both house and prirub is on the same level, it is either a high covered porch leading to the door or steps with spare space beneath and a peak. The second is used when prirub has low floor paving and the outer porch is not high (two-three stepps as usual), but also there are steep steps leading from prirub to the living rooms. Five-wall houses without podklet have only outer steps. Unlike the first two types of peasant archetecture described five-wall houses with saddle roof usually have abundant carvings on jamb covers, verge plank and overhang of carnice.
The other group of five-wall houses is different for square shape of hipped roof, it is similar to cross-wall houses:
- Ground-based five-wall house with hipped roof and log or board prirub with a separate shed roof,
- Ground-based five-wall house with log prirub, all under one hipped roof, with board-lined ceiling in prirub,
- Five-wall house with log or semi-log prirub without lining of prirub's ceiling,
- Five-wall house with log prirub, all under one hipped roof, with board-lined ceiling in prirub and with podklet
- Five-wall house with log or semi-log prirub without lining of ceiling in prirub, with podklet,
- Five-wall house with hipped roof, log or semi-log prirub with a separate shed roof and with podklet,
- Two-storied five-wall house with hipped roof, log, semi-log, or board prirub with separate shed roof,
- Two-storied five-wall house with log or semi-log prirub with overall hipped roof.
The fourth type, cross-wall or six-wall house first appeared in Altai in the end of the XIXth century. Being of quite large sizes it reflected the grouth of economical prosperity among rural population. It has the following modifications:
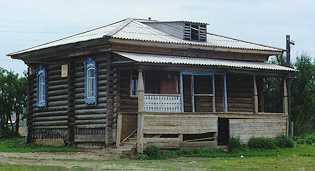
- Cross-wall house with saddle roof with log gable and with high podklet,
- Cross-wall house with saddle rafter roof without carnice and with podklet,
- Cross-wall house with saddle rafter roof with carnice,
- Cross-wall house with saddle roof, with podklet and log or semi-log prirub,
- Cross-wall house with hipped roof, high podklet and prirub,
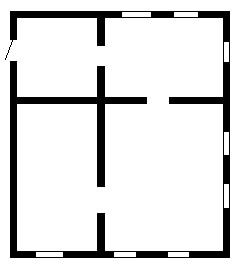
- Cross-wall house with hipped roof, with neither podklet, nor prirub,
- Cross-wall house with hipped roof, with prirub, without podklet,
- Cross-wall house with hipped roof, with prirub and podklet,
- Two-storied cross-wall house without prirub,
- Two-storied cross-wall house with prirub.
Cross-wall houses are featured with different types of entrance ways and porches. The window openings of cross-wall and five-wall houses usually have large sizes and often semi-circular top. Various decorative wor4ks are widely used, such as carvings on jamb covers, carnice, overhang of carnice, corner boards, and also tin carvings on gutters, chimney tops, parapets. Wood-carving are made in different technology (cuts, blind gouged rarving, superimposed through carving) and have various ornaments (geometrical, ornithomorphic, vegetative, with large or small detailes, concentrated or sparse). As a geographical characteristic, Volga style of carving is presominant in the north-eastern part of the Territory, the North Russia style is found in south-eastern part, the other regions have mixed types.
The fifth type or architecture is a complex modification of "house-sviaz" and "cross-wall house". In Altai it is called “cross-wall sviaz”. Its appearance in villages in the end of the XIXth century is related to the grouth of economical wellbeing of rural population, as in towns (Byisk and Barnaul) cross-wall sviaz houses were built even in the end of the XVIIIth - the beginning of the XIXth centuries, according to archives. Most of the remaining monuments refere to the North Russia type, basing on their features (primarily, the height above the ground):
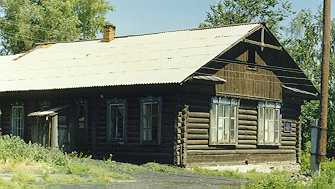
- Cross-wall sviaz house with saddle rafter roof and high podklet,
- Cross-wall sviaz house with saddle rafter roof, without carnice, and with high podklet,
- Cross-wall sviaz house with hipped rafter roof and high podklet,
- Cross-wall sviaz house with hipped rafter roof and medium podklet,
- Cross-wall sviaz house with saddle roof and medium podklet,
- Two-storied cross-wall sviaz house.
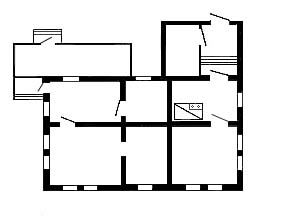
The last modification was brought to rural area in process of development of trade and production business and advancement of trade people and business-oweners. The first floor with six rooms was convenient for business use (as workshops, shops, etc.)
The North Russian features are also found in carving types: using of cuts, geometrical lines, small detailes, cone-shaped hangings on the side planks of jamb covers, and a large ridge decoration on saddle roofs and a "towel" board in form of four-end cross with diamond-shape decorations. Some cross-wall sviaz houses have typical North Russian sizes of windows, jamb covers with rectangular high head and single-shutter. The most typical one is the monument in Altaiskoie vilage with abundant small carvings consisting of cuts, superimposed thorough carving, embossed and gouge carving on jamb covers. Through carvings are made on carnice, overhang of carnice, front parts of dormer windows.
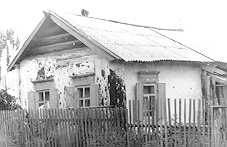
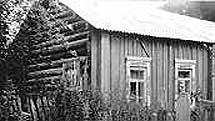
The sixth type can be determined as an independent type of architecture that was formed through reconstruction of household buildings, barns into dwelling single-room or two-room houses in 20s-50s. There are isbas and five-wall larch houses with saddle roofs with log gables reconstructed out of barns in all areas of Altai. Their sizes and some elements are referred to folk architecture: log gables, high-raised log structure, put on larch posts. Usually in construction of a dwelling house a single-room type of barn was used, rarely it was two-room one. The walls of small inner sections were removed. The general rectangular area was divided into two rooms by the inner wall. Window openings were cut in the outer walls (usually in the southern and the western facades), the door way was moved over into the short wall. In "izba" that usually was made at the eastern side, a stove was built.
The reasons for reconstruction of barns into houses were:
- Natural disasters. In Altai villages the most frequent and distractive disasters were fires,
- Political causes: persecution of prosperous peasants (those who were not deportated to Narim and Eastern Siberia, but taken out of the houses, had to resettle in the outskirts). A lot of reconstructions of barns into houses took place during the war of 1941-1945, caused by drop in economy, especially in families of soldiers' widows, and by deportations. In the next years the reconstructions were related to the forced migrations during the period of collective farms grouth and removal of small villages.
The reconstruction of barns into houses was conditioned by:
- Tradition of log building and wooden architecture among rural population.
- Personal choice of building timber, proper process of cutting and drying, durability of logs.
- Low quality of building materials distributed through State network, an effect of production ways of processing, different from folk traditions of cutting and drying.
- Unsatisfactory house construction by collective farms.
 (winter storage for bees (mshannik), a workshop, a shop) which is easily transformed into living rooms when needed. The basement is called "poldklet", later "podpolie"(meaning ünder-the-floor"). It is made 1.5-2 m deep into the ground and has low window openings made in ground often without jamb and jamb cover, a private entrance with a low door openng to thebackyard and always a door to the dwelling rooms. Usually the basement copies the planning of the living area above, divided into cells by the extension of inner walls. When the podklet has many cells, each upper cell has its own entry way through a hatch in the floor. The second typeof vertical planning is two-storied log building.The third type is a log house founded on ground without a basement.
(winter storage for bees (mshannik), a workshop, a shop) which is easily transformed into living rooms when needed. The basement is called "poldklet", later "podpolie"(meaning ünder-the-floor"). It is made 1.5-2 m deep into the ground and has low window openings made in ground often without jamb and jamb cover, a private entrance with a low door openng to thebackyard and always a door to the dwelling rooms. Usually the basement copies the planning of the living area above, divided into cells by the extension of inner walls. When the podklet has many cells, each upper cell has its own entry way through a hatch in the floor. The second typeof vertical planning is two-storied log building.The third type is a log house founded on ground without a basement.













