TRADITIONAL BUILDING TECHNIQUES
by O.A Fedorenko and T.K Scheglova

Old resident communityTraditional building methods and techniques include timber processing and natural fiber packing. Usight wood resourses in building houses and barns Altai old residents worked out their own criterias to define the quality and value of timber. They subdivided timber wood into “mendachina” and “mature” wood. "Mendachina" was young wood not solid yet and therefore easy to become rotten. The mature wood was in their view the woood with young bark and the core was half dry and therefore solid, not rotten. Old, mature wood that was proper for timber was also called "kondovii". To enforce solidity of timber old residentes used special processing technique to even out the top and the foot and to take off the outer damp layer called "bolon".
by natural characteristics old residents differentiated coniferous wood (in south-eastern part it was called larch wood, as that is the most solid coniferous specie) and desiduous (birch, aspen). Coniferous wood was considered to be the best, that's why peasants living in stepp adn forest-stepp areas of altai travelled to pine woods and to the foothills to cut timber wood. Most of all peasants favoured and used larch, pine, seldom fir. Birch and aspen was rarely used even for household buildings.
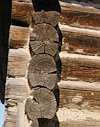
Old residents sought the ways to build the house combinig different types of wood. This technique was used mostly in south-eastern part of the region and supposed three horizontal belts of different sorts according to dirrent effect of precipitation. The lower belt was made of larch as it is more solid and steady to moisture. From the window level up to the ceiling the pine was preferred as it is warm and ecologically propitious. When pine was not availabre, fir was used. The last horizontal row supporting main beam (crossway beam for ceiling) was made of larch. The roof was build of larch or pine but more often, of their combination. Roof cover was of larch boards tared twice with pine resine, as this area was exposed to damage most of all. If diversity of timber wood was not available, a house was made of coniferous wood growing in high and dry places: in south eastern Altai foothill that was pine and larch, in south-western foothill it was fir-tree.
Special attention was paid to season time of wood cutting. Traditionally timber wood was cut in winter, including March that ends up the Siberian winter due to climat. Peasants see the edvantage of this time in pause of juice curculation and the wood was the most dry. Processing of the wood before actual building took three years: the first year they cut the wood, fined the sirface and put as a log structure in a forest, the second year they cut out the joints and laid out the house without packing it, the third year they moved the house to the village and put it on foundation. Not-processed wood was used only in great need.
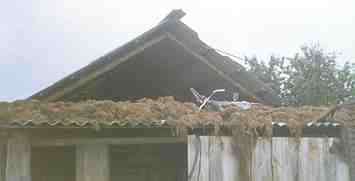
In severe climate a great role of preserving warmth in a house belonged to warm packing. The most frequent one in old resident environment was moss. There are two sorts of moss in Altai: mountain moss and lake moss. The latter was called “stepp moss”. It was collected manually with rake and pitchforck and dryed untill the moisture concentration was very low. Overdry moss crunched and it was not suitable. To provide long lasting, and protection from crunching and birds the moss was wrapped up into tow (hemp fiber), and put between the logs. If the logs were dry, the moss stored well, with damp logs both wood and moss got rotten.
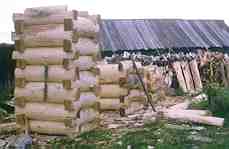
All processing and building workes were manual. The basic tools were axe, handsaw, plane, different types of chisels. The places for cuts for main building elements (window openings, joints) were drawn by coal. The most difficult and skill-requiring work was to saw wood into boards for roof, ceiling and floor. Home building teams were often invited to do this work. The middle part of a log was sawn for boards, the sides were called "gorbil" (hamp-back boards). The latter was widely used in building houses and barns, in particular cases of double ceiling or flore it was used in the outer layer. For wood cutting two “jacks” (high platform) were put one on the other of full man height, a log was put onto it and marked with lace. Two men sawed a log , the one underneath pulled the saw down, the one above, standing on the jack pulled the saw up. Difficult technique of sawing resulted in frequent use of “dran” (cut or torn wood shingles) for roof cover.
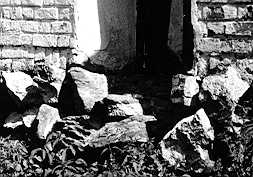
House building technology of old residents didn't use foundation. The function of pressure release from the structure to the ground was carried out by stone or wooden posts, or “stools”, placed in the coners and under the outer walls. "Stools" were made of larch 40-60 sm in diametre. In moisture ground larch hardened,
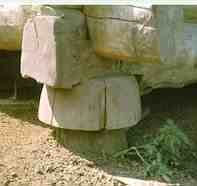 “stiffened” as it was noticed by old residents and didn't get rotten. The height of the posts depended on type of soil. In hard soil short posts were put 20 sm deep. In damp places to prevent house subsiding the post were dug over 1 m deep, reaching the layer of sand and clay. When a house had a basement floor in the ground, the height of larch post was over 2 m. Every year in September the house was surrounded by a ground belt reaching the third row of logs to keep the temperature; old residents call it “zavalingka”. In May it was taken off to let the lower rows to dry up. Stone posts were laid of large cut plates of natural stone usual in Altai. In some areas stones in post was reinforced with clay solution.
“stiffened” as it was noticed by old residents and didn't get rotten. The height of the posts depended on type of soil. In hard soil short posts were put 20 sm deep. In damp places to prevent house subsiding the post were dug over 1 m deep, reaching the layer of sand and clay. When a house had a basement floor in the ground, the height of larch post was over 2 m. Every year in September the house was surrounded by a ground belt reaching the third row of logs to keep the temperature; old residents call it “zavalingka”. In May it was taken off to let the lower rows to dry up. Stone posts were laid of large cut plates of natural stone usual in Altai. In some areas stones in post was reinforced with clay solution.
Peasants accumulated great building experience in putting logs together. The solidity of the entire structure was secured by joints in the coners. Old residents used mainly technique of “round joint” (called "oblo" for semi-round mortise in each lower log for the upper one) and “coner joint” (joint of two perpendicular logs cut in right angle) with 15-25 sm of log free. The peculiarity was in frequent application of tenon joint in each coner to make the structure even more solid. Old resident called it “hidden”. Logs had semi-circular cut on the bottom that would lay over round surface of the lower row of logs. Old residents called each row a “crown”.
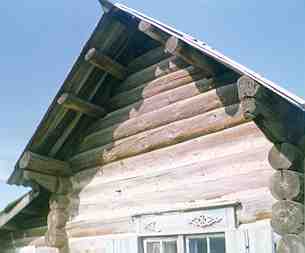
There were two building techniques for roof structure: the older gable roof and truss roof. Gable roofs are still used in barns and it is called now “barn roof”. In such a structure small round logs (peasants call them “seams”) are supported by the short walls. Covering boards are layed over it. The second technique uses trusses supported by posts as the main structure of the roof. All joints of separate elements of trusses don't use nails, they are fixed as scarf joints (old residents call it "gouged"), with a tennon (“by hoof”) or cross-way (“lattice”) covered the truss structure, and boards or roof iron was put over.
Roof boards were put edge to edge or “spread”when two boards had an opening between them, and the third one covered it over. Finally the boards were tarred with resine made of pine roots and trees. The inevitable element of gable roof was the ridge beam with cuts in coners that was the head of the roof. Both gable and hipped roofs have dormer window used as an attic window that let out the air pressure inside the roof and therefore prevented roof from blasting. Roofs in old resident houses have large carnices 80 sm - 1m 20 sm from the wall. They considered this as a method for keeping the coners warm and the walls dry.
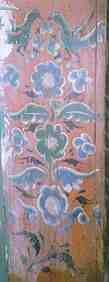
The floors were double for the same purpose, one parallel to and on top of the other, without any holes. There were three modifications of the ceiling: 1. Over the main beam, solid, without slots, boards over each other, 2. Connected in tennon joint into the main beam, 3. Double ceiling: edge to edge over the main beam, and beneath it. In all roof structures the upper attic boards of the ceiling were plastered with clay solution and covered with dirt 20-30 sm deep for warmth. In some cases the boards were first covered with chaff, and then with dirt. The ceiling could freeze if the layer was thiner. Floor and ceiling boards were 4-6 sm thick, and 80 sm - 1 m wide.
Traditional old resident archecture didn't use plastering or whitewashing that came into practice since the 40s. Logs inside a house were carefully shaped and washed with twigs to their natural yellow color. Oil painting in so-called Ural-Siberian style was used as decoration, it included pattern vegetation ornament with some ornithomorphical and rarely zoomorphical compositions. In several wooden houses in Atlai Territory the original unity of art and structure can be found in every stage of building process.
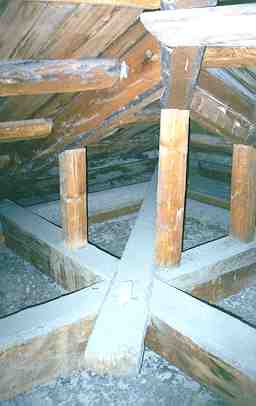
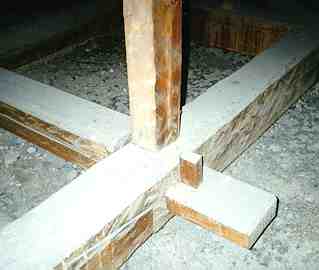
In process of field trips several techniques of joints without nails are noticed in the most important elements of truss roofs: 1. Trusses without inner support structure. In peasant architecture they are widespread due to a small size of the covered bay. The structure consists of rafters pulling, and collar beams pushing, thus the force of rafters is neutralized, and the walls receive only vertical force. Rafters of small bays are made of small timbers or boards. They are built without metall deteils or nail and only in the main joint of a rafter and rigel two wooden nails (nigels) are used. Every other joint of the roof structure is tied by cuts. 2. In large bays the structure was complex with rigels, collar beams, and posts. Rafters in the observed houses are made of timber, their elements and details were connected by cut joints without nails, bolts, or cramps used in modern technologies. This nail-free method resulted in light weight of the structure and its well preservation, as metall in wood speed up rotting process.
Dry atmosphere in attic was also achieved by good ventilation. Traditionally it was done in several ways:
- Through a low-placed dormer window for incoming air.
- Through a hole on top of the front right under the ridge beam of a gable roof.
- Through open carnice on north or south-east sides, through a hole in carnice the air fanned trusses and the entire roof, and its location on the underneath side of carnice prevented it from rain and snow.
Migrant community.It was peculiar for broad variety of traditional building materials and techniques. Migrants of the second half of the XIXth - the first half of the XXth century used small immature timber wood, bushes, rush, straw, clay, dirt, manure, twigs, clinker as building materials that was traditional for Middle Russia and South Russia ethnographic areas. The main technique of migrant building in Altai was frame, adobe and cast. The first technique used bushes and small timber wood: aspen, birch, willow. Migrants plaited two rows of net, fastened it together and stuffed with dirt, clay, clinker. The ceiligh was plaited, too or it was made of bushes and turf. Both sides of the frame was plastered with clay mixture with straw. Nowdays frame building techniques are frequently used in stepp area of German national region (north-western part of Atlai region). The frame material is rush. The frame is made of it and cast with dirt or clinker.
Cast technique supposed double walls of board where solution of clay and straw was cast. "Cast structure" is known in Altai since the XIXth century from German and Ukraine migrant settlements in stepp Kulunda area, during the war of 1941-1945 it spread over to Altai foothills to old resident areas. Yet in the central and south-western part of the Territory the most popular were adobe houses that came to Altai in the 30s through the first groups of persecuted "kulaks" from Ukraine. First large, heavy, not fired breaks were made of clay with some straw. A deep hole (to clay layer) was dug in the ground for this purpose. Clay, fine straw, and water was put into the hole, then they trampled it be feet or on horseback, adding more straw. The pasta was put into simple forms, looking like cells of certain width made of boards, usually 2 or 4 in a form. After the mass was dry, they made the walls of its rows with clay solution between them. Main beam and boards were put over the walls and the house got plastering both inside and outside.
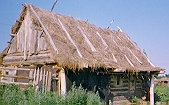
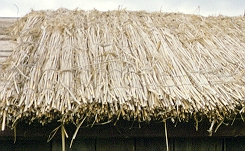
In this building technique the preveiling roof material was straw or russ. Usually an even layer of straw was spread over the roof and trampled over. Russ that was used in frame building and for roofs was gathered in lakes in August when it was ripe. They cut it, bandled together, took off the heads, and placed on a roof so that a bandle of the second row lyed between two bandles of the first row. Rush and straw roofs got clay coating over them.
However obvious advanteges of old resident log houses and severe climate resulted in migrant traditions being almost out of use in modern house building and only in household buildings, bath-houses, fences. Yet migrant culture had some impact on log architecture, first of all it resulted in plastering and whitewashing of the inner and outer walls that was not traditional for old residents.
 “stiffened” as it was noticed by old residents and didn't get rotten. The height of the posts depended on type of soil. In hard soil short posts were put 20 sm deep. In damp places to prevent house subsiding the post were dug over 1 m deep, reaching the layer of sand and clay. When a house had a basement floor in the ground, the height of larch post was over 2 m. Every year in September the house was surrounded by a ground belt reaching the third row of logs to keep the temperature; old residents call it “zavalingka”. In May it was taken off to let the lower rows to dry up. Stone posts were laid of large cut plates of natural stone usual in Altai. In some areas stones in post was reinforced with clay solution.
“stiffened” as it was noticed by old residents and didn't get rotten. The height of the posts depended on type of soil. In hard soil short posts were put 20 sm deep. In damp places to prevent house subsiding the post were dug over 1 m deep, reaching the layer of sand and clay. When a house had a basement floor in the ground, the height of larch post was over 2 m. Every year in September the house was surrounded by a ground belt reaching the third row of logs to keep the temperature; old residents call it “zavalingka”. In May it was taken off to let the lower rows to dry up. Stone posts were laid of large cut plates of natural stone usual in Altai. In some areas stones in post was reinforced with clay solution.









